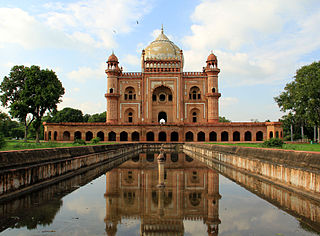Tomb of Safdarjung
Intersection Safdarjung road and Aurobindo Marg, Delhi
Safdarjung’s Tomb is a sandstone and marble mausoleum in New Delhi.. It was built in 1754 in the late Mughal Empire Style for the statesman Safdarjung. The monument has an ambiance of spaciousness and an imposing presence with its domed and arched red brown and white coloured structures. Safdarjung was made prime minister of the Mughal Empire (Wazir ul-Mamlak-i-Hindustan) when Ahmad Shah Bahadur ascended the throne in 1748.
Architecture
The Safdarjung’s Tomb the last monumental tomb garden of the Mughals, was planned and built like an enclosed garden tomb in line with the style of the Humayun tomb. It was completed in 1754. The slabs from the tomb of Abdul Rahim Khankhana were used in the construction of the tomb.
The tomb has four key features which are: The Char Bagh plan with the mausoleum at the center, a ninefold floor plan, a five-part façade and a large podium with a hidden stairway.
The main entry gate to Safdarjung’s Tomb is two-storied and its façade has very elaborate ornamentation over plastered surfaces and is in ornate purple colour. There is an inscription in Arabic on the surface and its translation reads “When the hero of plain bravery departs from the transitory, may he become a resident of god’s paradise”. The rear side of the façade, which is seen after entering through the gate, has many rooms and the library. To the right of the gate is the mosque which is a three-domed structure marked with stripes.

Entering through the main gate of the Safdarjung’s Tomb gives a perfect view of the mausoleum. Its walls are built high and the central dome, which is the main mausoleum of Safdarjung, is built over a terrace. Red and buff stones are the materials used for building the main mausoleum which measures 28 metres (92 ft) square. The central chamber, square in shape, has eight partitions with a cenotaph in the middle. Here there are partitions in rectangular shape and the corner partitions are in octagonal shape. The interior of the tomb is covered with rococo plaster with decorations. There are four towers around the main tomb at the corners which are polygonal in shape and are provided with kiosks. They have marble panels which are faded, and decorated arches. There is an underground chamber in the mausoleum which houses the graves of Safadrjung and his wife. The ceiling of the mosque has been plastered, painted and ornamented.
Garden
The large square garden surrounding the tomb is surrounded by a wall that is approximately 280 metres (920 ft) long on each side. The layout is in the form of four squares with wide foot paths and water tanks, which have been further subdivided into smaller squares. The garden is in the Mughal charbagh garden style, and is a smaller version of the garden of the Humayun Tomb which is also built in Delhi. One channel leads to the entrance gate and the other leads to the three pavilions. The main podium over which the mausoleum is built measures 50 metres (160 ft) on each side. The high walls have been built in rubble stone masonry and have recessed arches in the interior. The towers or chatris are octagonal in shape. Its overall layout consists of four pavilions which have multiple chambers and the entrance gateway to the east is impressive. On the eastern side adjoining the gate are many apartments and a mosque, and a courtyard. The pavilions are laid out in the western, northern and southern directions and are named Jangli Mahal (palace in the forest), Moti Mahal (pearl palace) and Badshah Pasand (King’s favorite) respectively. Nawab’s family used to reside in these pavilions. Now the entire monument is under the control of Archaeological Survey of India (ASI) who have their offices in the pavilions and also a library over the main gate.
Source : Wikipedia
https://www.youtube.com/watch?v=iMvqUx8WvHw
Reviews
Visiting hours : Sunrise to Sunset
Entry fee : Rs.5/- for Indians and Rs.100/- for foreign tourists



Rate this article